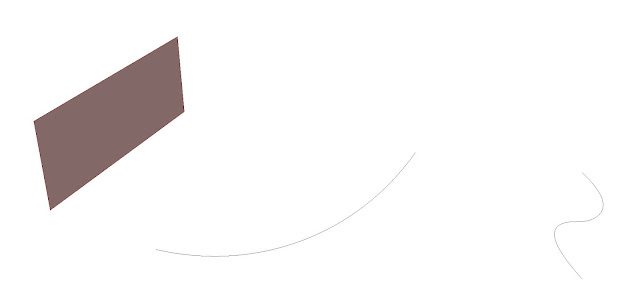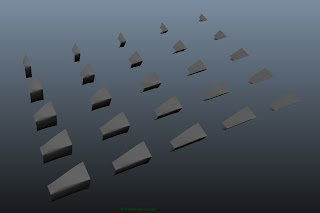Surface to Surface
I have been interested in creating a simple framework that had the capability of adapting to more complex surfaces. I want to manipulate this surface into complex forms and geometries by way of parametric scripting. In order to do so, I thought it would be most interesting to take a more complex surface and map it onto the simple surface. The best way to do this was by simply drawing a curve or line in Rhino and allow the magic to happen in Grasshopper. To make this more interesting, I wanted to see if this script could be applied to a number of different curves.
Currently, I am getting closer to putting together a final form for the parametric study. In order to diagram a process, I have taken a series of snap shots of how I attempted to achieve this parametric study.
I drew a series of curves stemming from a line to a more serpentine design.
In Grasshopper, I used the move component to move the original curve in Rhino. I utilized a slider on this component as well in order to manipulate this move component. This may be useful to me later.
Grasshopper then allowed me to loft a surface between the original curve and the new moved curve generated.
Using the subdivide component, I subdivided the surface that would create a framework to repeat some kind of other complex surface.
Utilizing the subdivided surfaces, I used the Surface Box component that would essentially create the constraining boxes by which my complex surface would fit within when I map it.
With this surface mapped, I wanted to start to see how this form can be manipulated in more than just a Z direction and how this script looks when applied to other curves. Below are a few of those moments where this script is placed on the other curves.
I have been interested in creating a simple framework that had the capability of adapting to more complex surfaces. I want to manipulate this surface into complex forms and geometries by way of parametric scripting. In order to do so, I thought it would be most interesting to take a more complex surface and map it onto the simple surface. The best way to do this was by simply drawing a curve or line in Rhino and allow the magic to happen in Grasshopper. To make this more interesting, I wanted to see if this script could be applied to a number of different curves.
Currently, I am getting closer to putting together a final form for the parametric study. In order to diagram a process, I have taken a series of snap shots of how I attempted to achieve this parametric study.
I drew a series of curves stemming from a line to a more serpentine design.
In Grasshopper, I used the move component to move the original curve in Rhino. I utilized a slider on this component as well in order to manipulate this move component. This may be useful to me later.
Grasshopper then allowed me to loft a surface between the original curve and the new moved curve generated.
Using the subdivide component, I subdivided the surface that would create a framework to repeat some kind of other complex surface.
Utilizing the subdivided surfaces, I used the Surface Box component that would essentially create the constraining boxes by which my complex surface would fit within when I map it.
I created this surface that I would then define as the surface to be mapped to the simple surface above. The bounding boxes defined through the phase previous would contain this new complex surface.
With this surface mapped, I wanted to start to see how this form can be manipulated in more than just a Z direction and how this script looks when applied to other curves. Below are a few of those moments where this script is placed on the other curves.













































